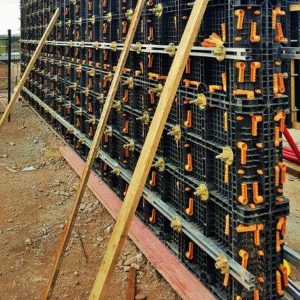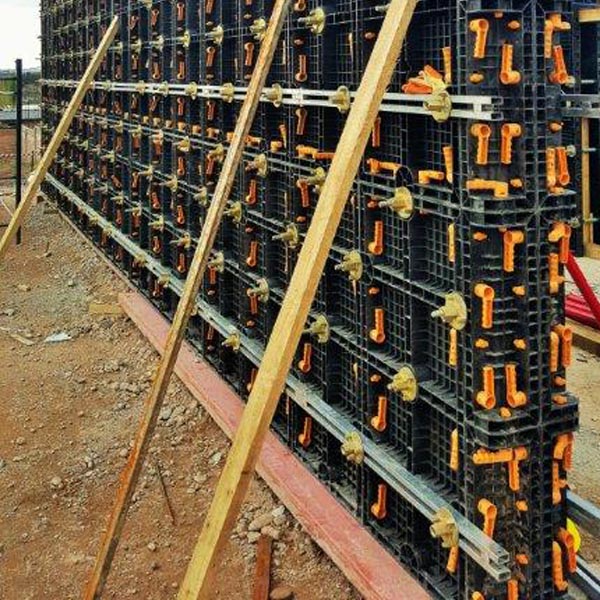4 Plastic formwork construction technology
4.1 Analysis of operation steps of plastic template
A plastic formwork support system was used in a high-rise residential construction project. In the specific construction, first, check and accept the concealed works such as wall column reinforcement, and start the wall column formwork support work after the acceptance is passed, and use the reinforcement bars to specially strengthen the wall column formworks. Secondly, set the roof formwork and roof supporting. After the above work is completed, pour the wall columns and roof concrete, and ensure that the support props have sufficient support capacity when the roof formwork is disassembled. Finally, after removing the roof support formwork, it is transported to the upper floor in sequence, and then the concrete is poured again to complete the work in a round-robin fashion. The support props can be removed only after the concrete pouring strength meets the construction standard.

4.2 Analysis of key points in the construction of plastic formwork system
First, scientifically design the mold matching program. The staff should strengthen communication with the manufacturer to ensure that plastic formworks are produced in strict accordance with the soil quality of the high-rise residential structure, and the formwork panels were made according to the designed size, and ensure the accuracy and reasonableness of the formwork assembly, scientifically decompose the plastic formwork system, and ensure that the formwork system has a strong law performance, ensuring the efficient application of plastic formworks in the construction of high-rise buildings.
Second, follow the construction principles of “wall pillars first, beam slabs second”, “inner walls first, exterior walls second”, and “non-standard panels first, then standard panels” to install plastic formwork in high-rise residential projects.
In the process of installing the plastic formwork, the installation accuracy of the plastic formwork can be improved by optimizing the preparatory work. The staff needs to accurately measure and pay off, and the wall and column steel bars adhere to the standardized binding. Different professionals need to strengthen communication in the preliminary preparation stage, and do a good job of pre-buried and reserved work. After completing the above work, the formwork system can be installed and reinforced. After the overall operation is completed, the inspection and acceptance must be organized by supervisors and management personnel. If problems are found, they can be improved in time.
Third, make a reasonable number and smear the wallboard with a special isolating agent, check the elevation of the concrete according to the position of the line, and fix the column formwork with the skirting board, the column form and the wall with special pins. When installing the column formwork, the components should be installed according to the design dimensions and the rigor of acceptance should be ensured. Similarly, it is necessary to carefully check the installation of beams, slab formworks, and complete the assembly work in accordance with the regulations in the drawings.
Fourth, after installing all the formwork, it is necessary to pour concrete. Before pouring, the staff should carefully check the firmness of the formwork system and whether there are any undesirable phenomena such as loose fittings, so as to avoid the formwork sinking due to large loads during the concrete pouring stage. Defective problems such as leakage.
Fifth, remove the formwork. The demolition work must follow the order of top plate template and support rod removal. After the panels is evenly loosened, the formwork can be removed in a large area. The removed panels should be placed neatly according to the serial number. The cleaning work and maintenance of the formwork panels should be done for the next application.
To be continue…
BOFU plastic formwork system
