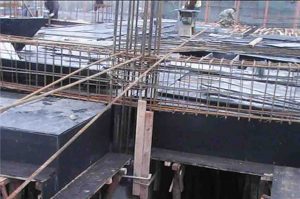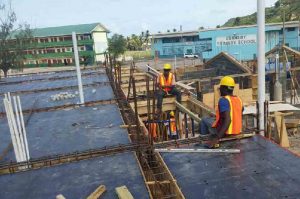2 Technical points for construction of cast-in-place beam slab formwork project
2.1 On-site measurement and pay-off
In building construction, the accuracy of positioning is the first obstacle to determine the quality of the project. During the construction process, the relevant construction control line is determined according to the local construction technical standards, especially before the construction of the cast-in-place beam formwork project. The measurement and defense lines are determined, so as to ensure that the standard control lines, position lines and other standard lines of each project are measured and staked out, providing an accurate basis for project construction.

2.2 Beam formwork installation
The concrete beam formwork shall be installed in accordance with the relevant national standards or local technical regulations. When installing the beam formwork, the first thing to do is to adjust the elevation of the beam pillar, and then install the beam floor formwork. For the installation of the beam floor, the cable must be leveled and installed. Once the cable is found to be uneven, it must be leveled in time. Then, use the position of the beam as the reference position for structural installation of the relevant parts, including beam side formwork, presser plates, supporting system, etc. If the beam height is more than 70 cm, the quantity needs to be strengthened.

2.3 Building slab support and structural beam construction
In general, the installation of floor slabs must be carried out in accordance with relevant construction technical specifications to ensure the quality of the project. For specific problems, targeted methods must be adopted to solve related problems, and the formwork should be adjusted according to the corresponding plate thickness and elevation. During installation, it is necessary to control the span between the edges to within 300mm, and to control the minimum distance between the floor pillar and the span to 300m. Generally, the spacing between beams and pillars is based on the design requirements of the formwork. Determined by the height of the house and the length of the horizontal rod.
2.4 Floor joint construction treatment
There are many construction difficulties in the house construction project, and the treatment of the construction joints of the floor slab formwork project is also one of them. When processing the floor construction joints, earthwork is usually used. During the reservation process, wooden strips must be left. The width of the wooden strips is usually 1 ~ 3mm. After the mesh reinforcement is fixed, wooden bars of the same thickness must be set at the positions of the reinforcing bars, so as to fix the reinforcing bars. At the same time, check and strengthen them continuously. The thickness of this type of wooden bars should be controlled at 1.6 ~ 2.5mm.
To be continue…
BOFU plastic formwork system
